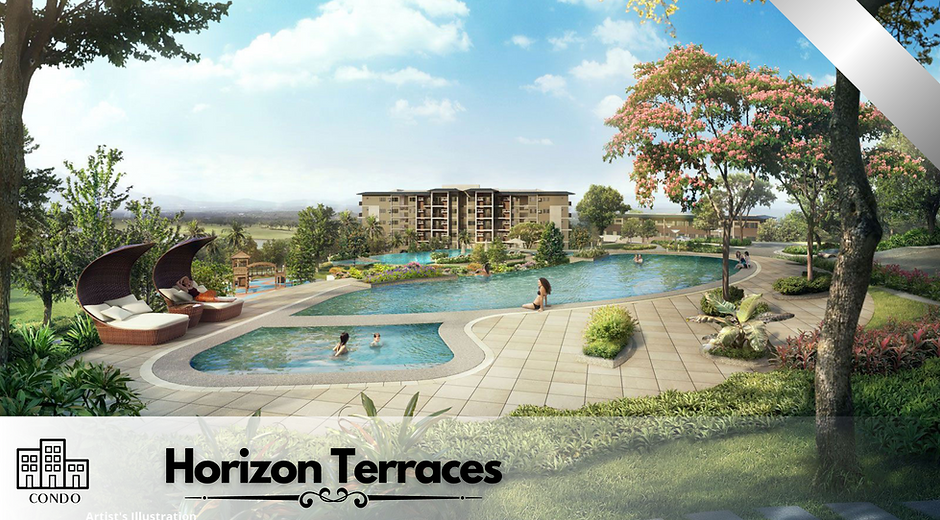For properties for sale or club membership, call +63 915-8531518 or click here to submit an inquiry.

Phase II: Garden Suites and Garden Villas
The Horizon Terraces
Tucked within the Midlands, a community known for its luxe vibrancy within nature’s splendor is the Horizon. Completing the development’s master plan is Horizon Terraces – an integrated community of Asian-contemporary garden villas and suites.
This new residential enclave sits on 3.2 hectares of beautiful terrain. The buildings are structured to give residents broad unobstructed nature’s view at every turn – Mt Makiling, the Midlands Golf course, the timeless Taal Lake and Volcano, and the community’s very own lush Central Park.
 Garden Villas Sectional, Artist’s Illustration |  Garden Villas Section, Artist’s Illustration |  Garden Villa Exterior |
|---|---|---|
 Garden Villa Tower Information |
Garden Villas
A first of its kind, the Garden Villas is an ideal enclave for close-knit families with expansive living areas and the best views of nature.
Each three bedroom unit features a generous floor space of 136 – 168 square meters including balconies and terrace, where family and friends can connect and commune. Private gardens and a seamless access to the central park complete one’s moment of zen.
The Garden Villa features a ground floor den for each home, a multi-functional space that can be converted into a separate bedroom, or even unit, for extended family members and friends while unit owners enjoy their own private space at the upper levels.
 Dining and Kitchen |  Garden Suites – Bedroom, Artist’s Illustration |  Garden Suites Tower Information |
|---|---|---|
 Amenity Eye Level Day View at Horizon Terraces |
Garden Suites
The Garden Suites perfectly caters to families and individuals who desire for their well-deserved break in the comforts of nature away from the busy city life.
This five-storey low density luxury residential condominium offers practical weekend home options with its well-planned one and two-bedroom layouts of 43 to 68 square meters. These units provide just the right kind of luxurious living spaces – intimate, cozy and expedient, giving residents more time to focus on what truly matters.
Garden Suites features large panel windows to maximize the use of natural lighting and encourage the flow of fresh mountain breeze across each home. A relaxing outdoor balcony provides residents with additional space to enjoy different views of nature – Mt Makiling, Midlands Golf Course, Taal Lake and Volcano, and the central park.
 Horizon Terraces, Master Plan Detail |  Horizon Terraces, Master Plan |
|---|
Site Development Plan
GARDEN VILLAS
A private community with only five to seven units per villa
All clusters are oriented towards the view of the Taal Lake and Volcano
Balconies at ground and second floor level of every unit
Den at Ground Floor, a multi-functional space that can be converted into a separate bedroom
Exclusive private garden
Seamless access to the Central Garden
Large windows with sliding doors
Two-car garage
GARDEN SUITES
A condominium featuring a distinct low-rise, low-density design
Balconies for every unit and terraces for ground floor units
Large panel windows to enjoy stunning vistas and allow natural light and ventilation
Building orientation is designed to maximize views of the mountains, golf course, and taal lake
Interior-designed lobby
Two high-speed elevatorsLower ground parking
DEVELOPMENT FEATURES AND AMENITIES
Over 70% of the land area is dedicated to lush gardens and open spaces
Central Garden and Pocket Parks
Interconnecting Swimming Pools
Therapeutic walkways
Jogging Path
Terraced gardens
Playground
Private nooks/ Seating areas
Exclusive, gated community
Two-entrance gates
24-hour security
Ample guest parking
Two entrance gates
100% emergency power supply
Adequate water supply
Fire alarm and smoke detection system
24-hour emergency medical and fire-fighting team

Community Aerial Day View



Community Aerial Day View
